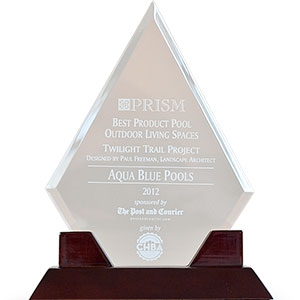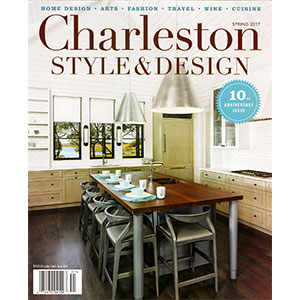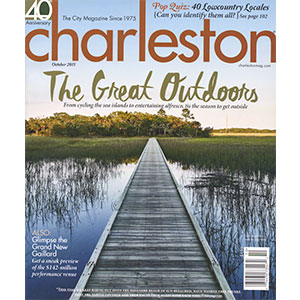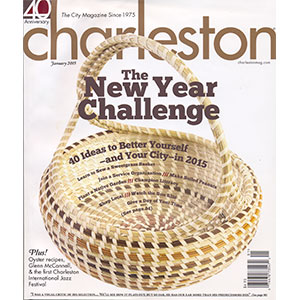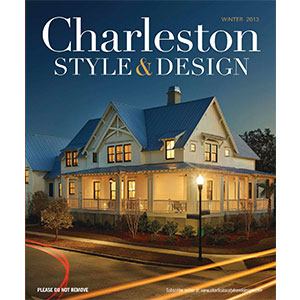philosophy
“Landscape architecture is not brain surgery … it’s meant to be fun,” says Paul Freeman. As a boutique landscape architecture firm, Freeman Landscape Architecture is uniquely positioned to bring that sense of fun and creativity to every project it undertakes. To determine what each garden will uniquely convey, Freeman interviews clients to assess their likes (and dislikes), their dreams, and their realities to ensure the outcome suits both the homeowner’s personality and lifestyle. Sound design experience, vast plant knowledge, and a stellar work history, unite to deliver premium gardens to clients—clients who are invited to enjoy the process as much as the end result.
“Thank you so much for your help and beautiful design and expertise with our home project! Hopefully, we can showcase it to the community soon!”
paul freeman, aSLA, PLA
Through a lifelong love of plants, gardening and design, Paul Freeman was drawn to landscape architecture. While other high school students were consumed with being teenagers, he was busy leaving his imprint on his neighbors’ yards thanks to the pruning—and overhauling—he exacted on unruly tree silhouettes or worse, boxy, squared off azaleas.
His innate sense of how to bring a natural look to an inherently sculpted setting and his experience tending a vegetable garden (“There still is nothing better than planting a seed, watching it sprout out of the earth, harvesting it, and eating what you’ve grown,” he says) led him to pursue an undergraduate degree from the renowned Penn State University landscape architectural program, from which he graduated in 1992. He went on to earn his masters in the field with coursework at the University of Oregon that was finished at Virginia Tech in 1995.
After working with Christian Busk in Naples, Florida, he moved to Charleston where he was soon hired at Hoffman Lester Associates and focused on large-scale developments. After a year there, he moved on to become Sheila Wertimer’s first full-time employee. Over the next 13 years he worked by her side as the firm grew to become one of the premier design groups in Charleston, thanks in part to its mastery of downtown gardens fashioned from traditional Southern plants. There, Freeman not only oversaw construction timelines and managed projects, but also amassed an encyclopedic knowledge of what plants thrive in the Lowcountry’s array of oft-tempermental microclimates.
In 2010, he partnered with colleague Bill Maneri to form Maneri + Freeman. Subsequently, he established Freeman Landscape Architecture where he focuses on inspired garden designs utilizing native plants in modern ways while bringing fresh pairings to traditional Southern favorites.
Aside from work, Paul enjoys gardening, cooking and travel.
Click here to view Paul's resume
Process
Unlike larger firms which often assign jobs to junior associates, Freeman Landscape Architecture principal Paul Freeman personally selects, designs and manages each project providing experienced, thoughtful design and critical oversight for clients and contractors. This level of personal attention — backed by decades of experience and a trusted team of affiliate contractors — is the cornerstone of our award-winning work for local and regional clients, many of which provide us with repeat business and frequent referrals.
And while the scope and implementation of each project is unique, with 20+ years experience and hundreds of successful assignments to our credit, we’ve identified several common steps to ensure a beautiful, functional garden. Through frequent communication and input sessions, clients are intimately involved in each step of our time-tested, four-phase process.
PHase 1: DISCOVERY
– Initial consultation to discuss client needs/desires/budget
– Complimentary proposal based on estimated time/scope
– Obtain CAD Survey and/or CAD Architectural drawings
phase 2: site anaLysis + schematic design
– CAD files generated to confirm accurate site representation
– Site visits/verification as required
– General layout confirms major design elements (walls, paving, beds, trees, water features, fencing, etc)
– Hand-rendered colored CAD drawing presented to client for approval
phase 3: construction documents
– Client-approved CAD drawings provided to contractor
– To maximize efficiency and reduce cost, we recommend using one of several affiliate contractors
– Contractors submit construction/installation proposals
– Plans revised (if required) to meet budget constraints
phase 4: installation
– Construction oversight and liaison between client and selected contractor
– Guidance/input for minor changes
– Monitor progress, pace and quality of work
Services
Existing Site Analysis
Site Planning
Space Planning and Furniture Layout
Construction Detailing and Documents
Bidding Solicitation and Review
Construction Observation
Residential Garden Design
Swimming Pool, Fountain Design
Vehicular and Pedestrian Circulation
Fences, Walls, Arbors
Grading and Drainage Plans
Driveway Design
Hardscape Design
Layout Plans
Planting Plans and Plant Lists
Wrought Iron Design







